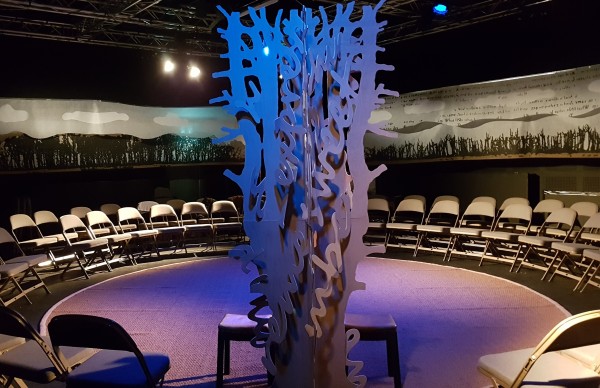Overview
The People's Theatre Studio offers a versatile ‘black-box’ theatre space for performance, rehearsal and other events.
Depending upon the selected format and purpose, the studio accommodates an audience for performance of approx. 70-80 persons.
The flexibility of audience seating arrangements allows a variety of possible performance playing configurations, or if preferred, a clear ‘flat-floor’ space for a variety of ‘non-performance’ activities and sessional events.
The Studio can be offered as being technically-supported (by negotiation) or simply as a ‘dry hire’ as required.
General and public access to the studio is via the main theatre entrance leading directly from the venue’s ground-floor Main Foyer, Bar and Reception area through a short double-width corridor into to a small studio ‘lobby’.
Production ‘get-in’ access is through the main entrance as above, or if practical, through a stepped and turned single-width entrance from the side of the building.
There is step-free access to the studio auditorium for the audience and to the stage and backstage area for actors and crew.
Technical Specification
Studio technical specification document
Performance access is via entrances directly into the Studio Theatre from the Studio lobby.
Double, inward opening ‘fire-doors’ 1.60m overall width leading from the studio dressing room area via the studio entrance lobby.
One outward opening single ‘fire-door’ 0.80m width; one from the studio dressing room area via the studio entrance lobby (as above).
One outward opening single ‘fire-door’ on the opposite side of the studio, accessible via a longer route leading from the main-stage dressing room facilities (by arrangement).
All entrance doors are 2m high.
Temporary ‘black’ cloth masking for entrance/exits can be installed by arrangement in order to provide required cross-overs accordingly. (There is no integral wing-space).
The studio floor is laid with a black Harlequin rubberised ‘dance-floor’ surface. (No screw/fixing of set structure to the floor is possible) and it is requested that all structures are adequately ‘footed’ to avoid damage.
The box-truss overhead grid is approx. 3.90m from floor covering total floor area allowing the L.X. rigging positions to be fully flexible. (see diagram).
Light-weight structure suspension is possible (weight to be determined/agreed prior to installation).
To hire the theatre you will need to fill in one of our Production sheets to send to he Venue Manager.
